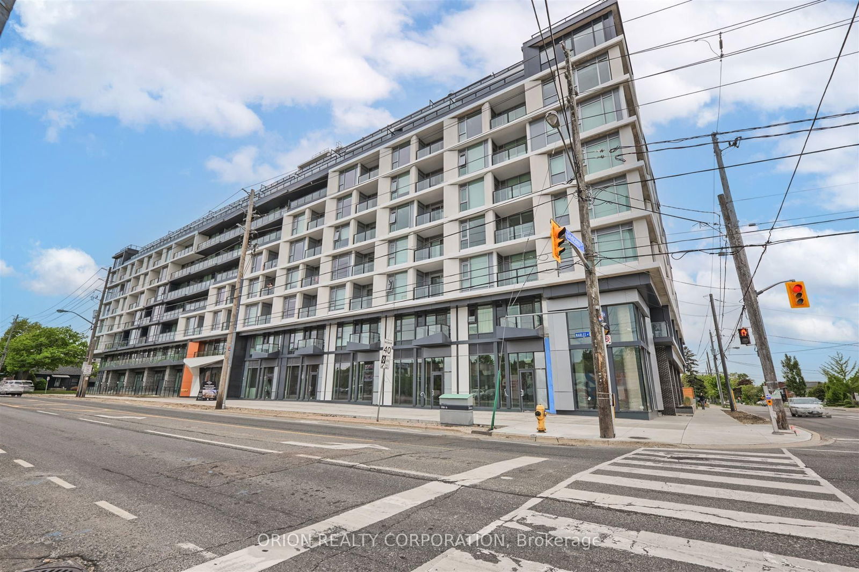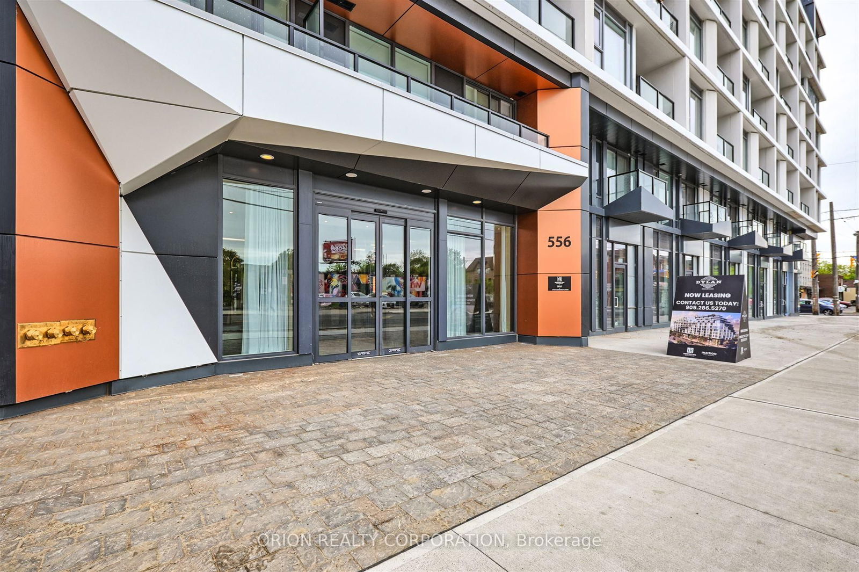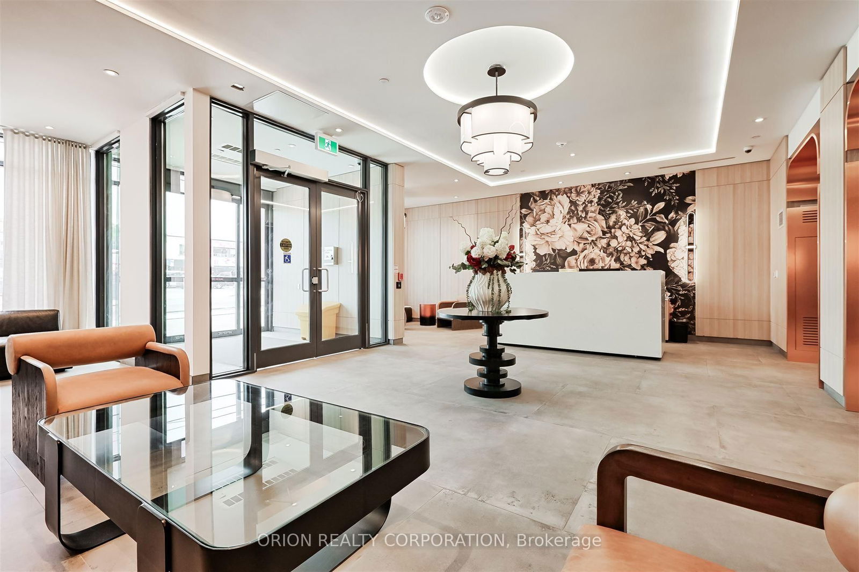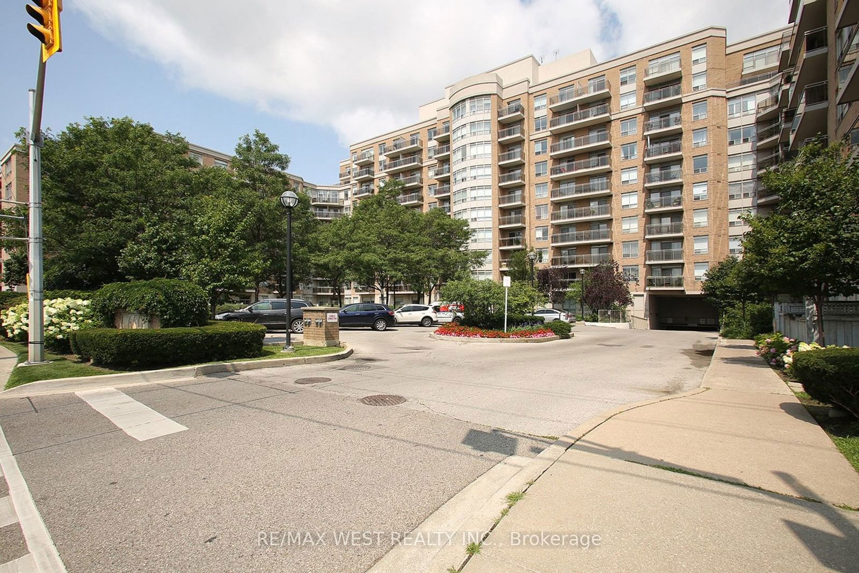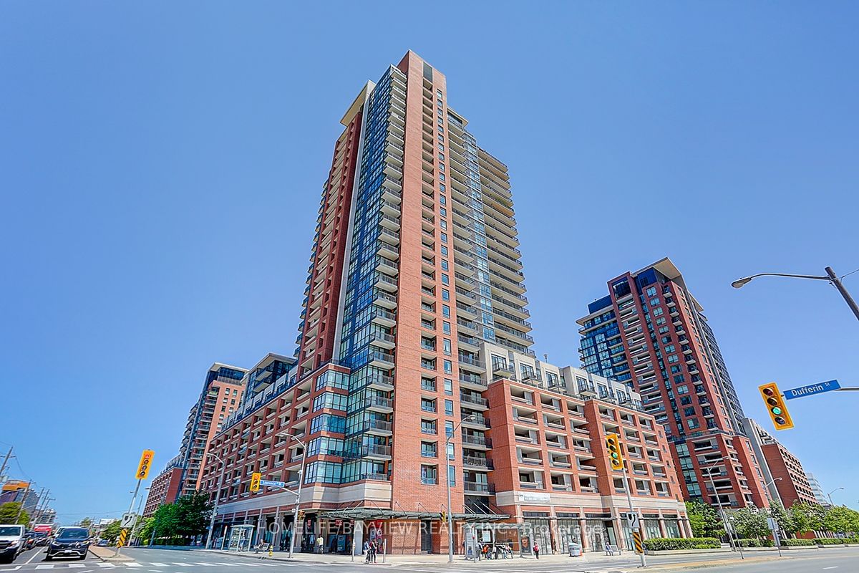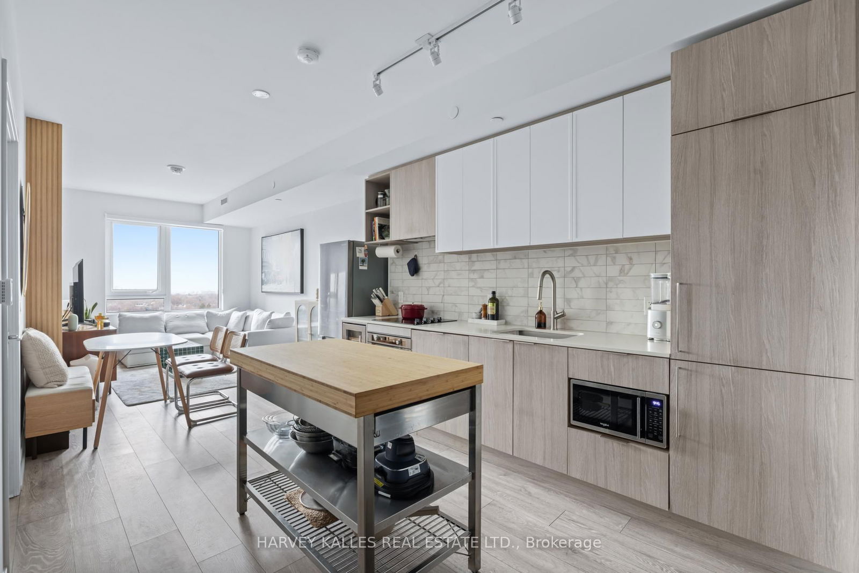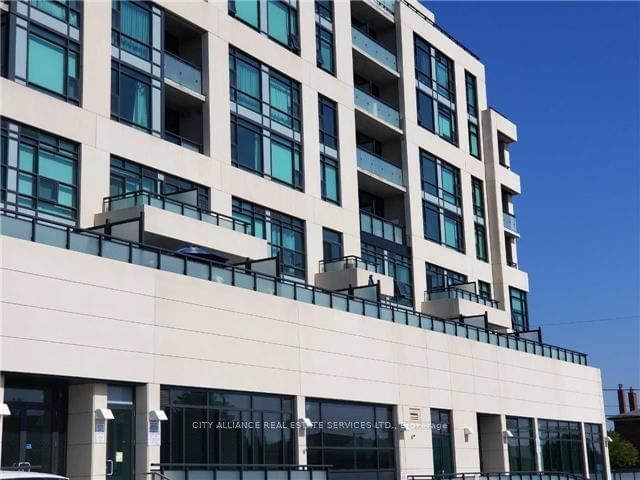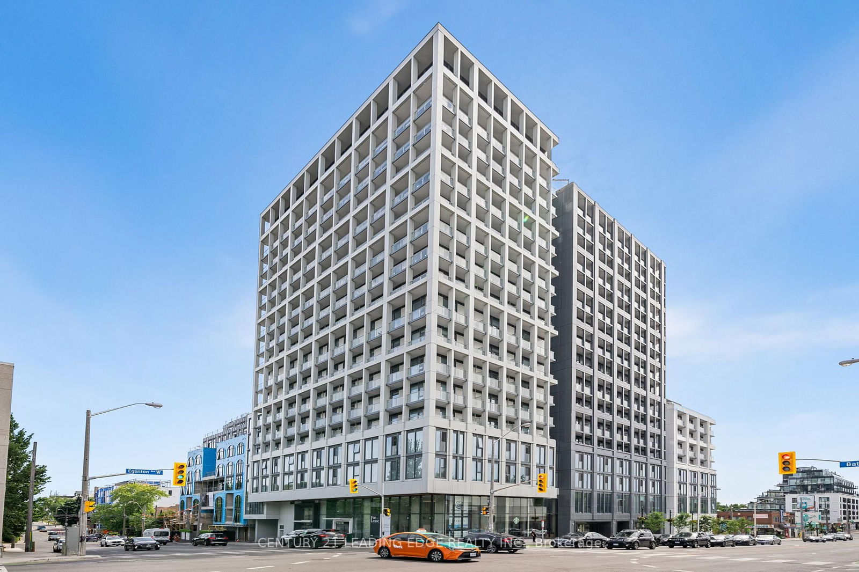Overview
-
Property Type
Condo Apt, Apartment
-
Bedrooms
2
-
Bathrooms
2
-
Square Feet
800-899
-
Exposure
North West
-
Total Parking
n/a
-
Maintenance
$589
-
Taxes
n/a
-
Balcony
Terr
Property description for 722-556 Marlee Avenue, Toronto, Yorkdale-Glen Park, M6B 0B1
Local Real Estate Price Trends
Active listings
Average Selling Price of a Condo Apt
May 2025
$485,333
Last 3 Months
$501,274
Last 12 Months
$516,332
May 2024
$499,556
Last 3 Months LY
$525,602
Last 12 Months LY
$546,135
Change
Change
Change
Historical Average Selling Price of a Condo Apt in Yorkdale-Glen Park
Average Selling Price
3 years ago
$605,857
Average Selling Price
5 years ago
$538,032
Average Selling Price
10 years ago
$157,857
Change
Change
Change
How many days Condo Apt takes to sell (DOM)
May 2025
43
Last 3 Months
35
Last 12 Months
38
May 2024
24
Last 3 Months LY
28
Last 12 Months LY
30
Change
Change
Change
Average Selling price
Mortgage Calculator
This data is for informational purposes only.
|
Mortgage Payment per month |
|
|
Principal Amount |
Interest |
|
Total Payable |
Amortization |
Closing Cost Calculator
This data is for informational purposes only.
* A down payment of less than 20% is permitted only for first-time home buyers purchasing their principal residence. The minimum down payment required is 5% for the portion of the purchase price up to $500,000, and 10% for the portion between $500,000 and $1,500,000. For properties priced over $1,500,000, a minimum down payment of 20% is required.

